This week’s Sepia Saturday is brought to us by the themes of domes, arches and significant buildings. I thought this would a good time to give a quick tour of Holy Trinity Cathedral in Wangaratta and quickly outline the many ways that my maternal family connect to the building.
Below is an image courtesy of the State Library of Victoria of the first Church of England building in Wangaratta. It’s focus seems to be less on the building itself and more on demonstrating just how pious and eager to get to church the residents were. In a later post I hope to demonstrate just how far from the truth this vision really was!
In the mid 1850s my great great great grandfather William Henry Clark purchased the land at the rear of the church and immediately donated it to the church. This enabled the church to build a parsonage which was eventually replaced by Bishop’s Court, sometimes dubbed Bishop’s Palace.
Bishops Court – postcard from private collection
The problem with this early church is that as the population grew, the modest building could not accommodate all the residents who wished to attend. It was of course nothing to do with the fact that the Roman Catholic church of St Patricks had completed a substantial part of their lovely stone church by the late 1860s, designed by celebrated architect William Wardell. 😉 Plans were soon drawn up for a huge cathedral with two large towers that would completely blitz the Catholic claim to church building fame.
Money was an issue from the beginning. Below is the first stage looking rather odd as it has no beginning and no end! On the left is the older building which is now demolished.
Holy Trinity Cathedral before the Heach funded chancel, with old church to the left – postcard from private collection
This building had a porch on both sides and the four porch windows (two can be seen here) were dedicated to William Clark and his wife Elizabeth (nee Harris). This is just one of the windows.
The cathedral was completed in at least three major stages but lacking the two stone towers, although an ‘add on’ bell tower was completed in the late 20th century. The next two images show the completed second stage from a respectable angle, and from a very unflattering angle.
Holy Trinity – postcard from the author’s private collection
The unflattering image of the church clearly without a stone chancel is important to this story. The church did have a timber chancel but it was rather unfitting for the building it was located in. You can see an image of the timber interior here. The stone chancel was eventually built in the late 1920s with funds bequeathed to the church by one of its parishioners.
Matilda Margaret Moore was the half sister of my great great great grandfather William Moore. William had married Alice Rebecca Clark, a daughter of William Henry Clark. In 1857 at the tender age of 17 Matilda was married at the first Trinity Church in Wangaratta to Francis Heach, a 27 year old storekeeper. Frank was a very successful businessman who amongst other things later held the license for the Bulls Head Hotel in Murphy Street and the North-Eastern Hotel. Matilda and Frank did not have any children and by the turn of the century they took up gentile retirement in Holmes Rd Moonee Ponds. Matilda died in Essendon in 1912, Frank married his housekeeper and died at his home in 1922. The connection to Wangaratta was not lost as Frank left 200 pounds to the Building Fund of the Wangaratta Athenaeum and Public Library, 1000 pounds to be invested in the name of the Wangaratta Hospital and the residue to the Building Fund of the Church of England Cathedral. He gave specific instructions on how that residue was to be used.
“A sum not less than six thousand pounds … in the completion of the Chancel end of such cathedral to include Chancel Sanctuary Vestries and Organ Chamber provided that out of such sum there shall be expended a sum not less than five hundred pounds nor more than eight hundred pounds in the erection to my memory of a suitable end window or windows in such Sanctuary and a suitable tablet.”
This is Frank’s plaque …
And this is Frank’s chancel …
Frank’s will also provided for a tower at the western end of the cathedral and in the first of two codicils he stated that the residue of his estate be used for the “purchase and installation therein of a peal of bells on the new Carillon principle and in the purchase and erection of an organ to cost one thousand pounds.” The second codicil set aside 3,000 pounds to be known as the Francis Heach Bequest. The money was to be invested and the income used for “the maintenance and upkeep of the building of such Cathedral and upkeep of the Choir and the services of such Cathedral.
There is far more to the story of Matilda Moore and Francis Heach but that will have to wait for another time. I do have an image of Matilda, but for all his generosity there is no surviving image of Frank that I have located. If anyone has an image of Frank Heach I would dearly love to set eyes on this man.

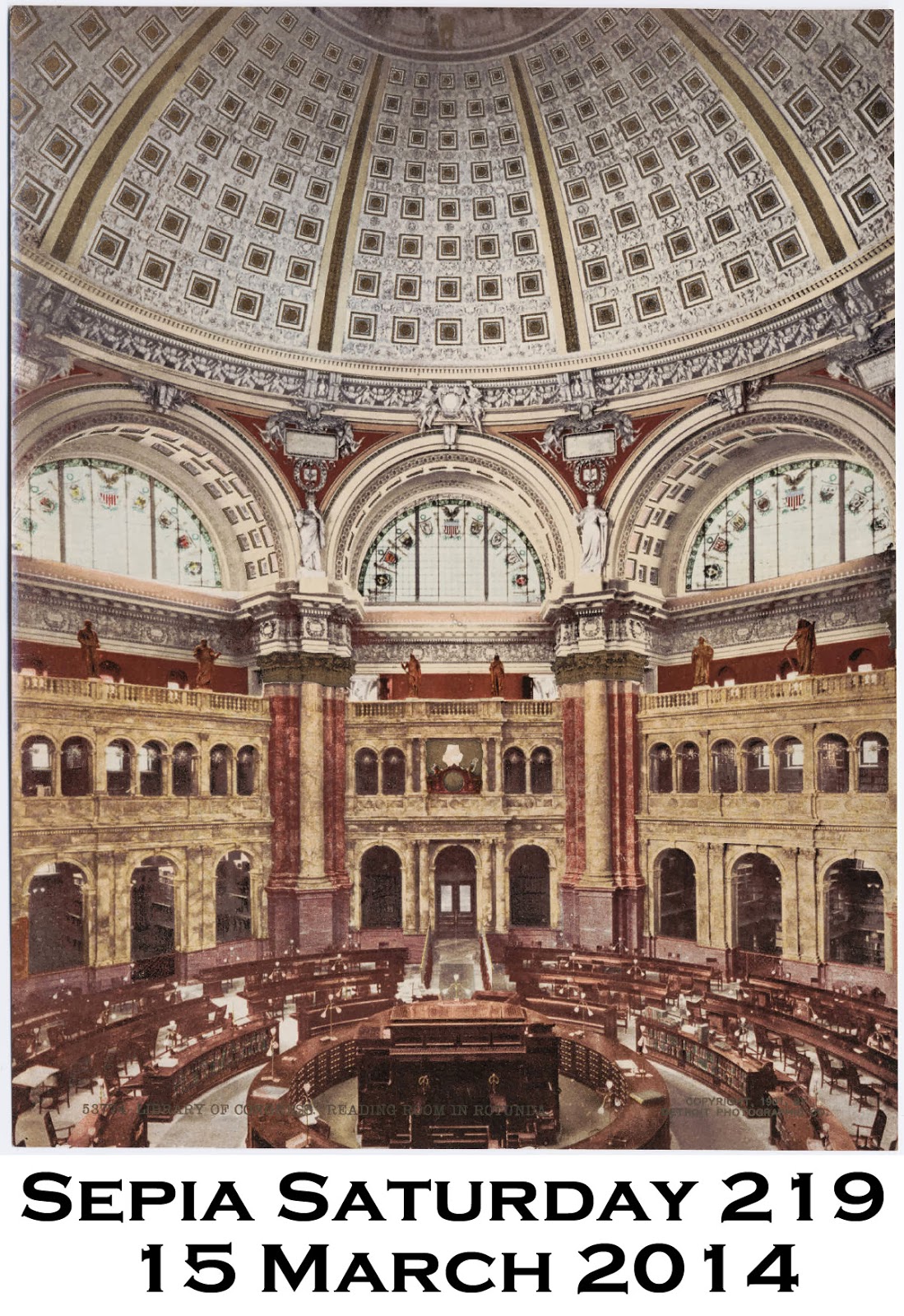
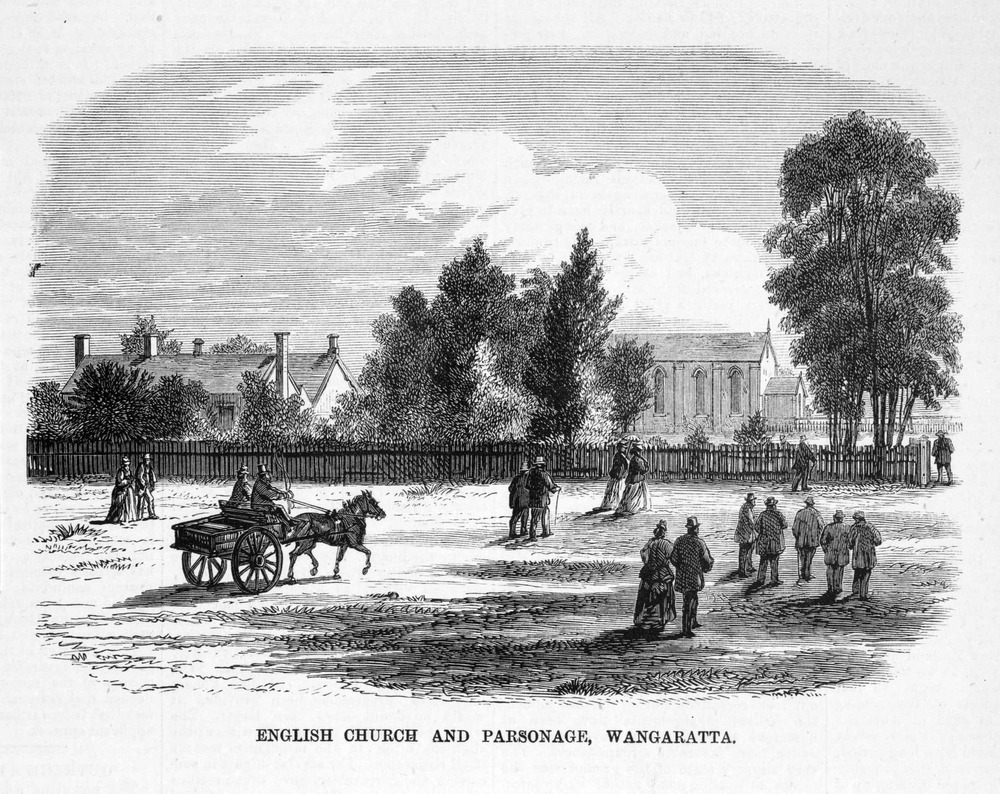

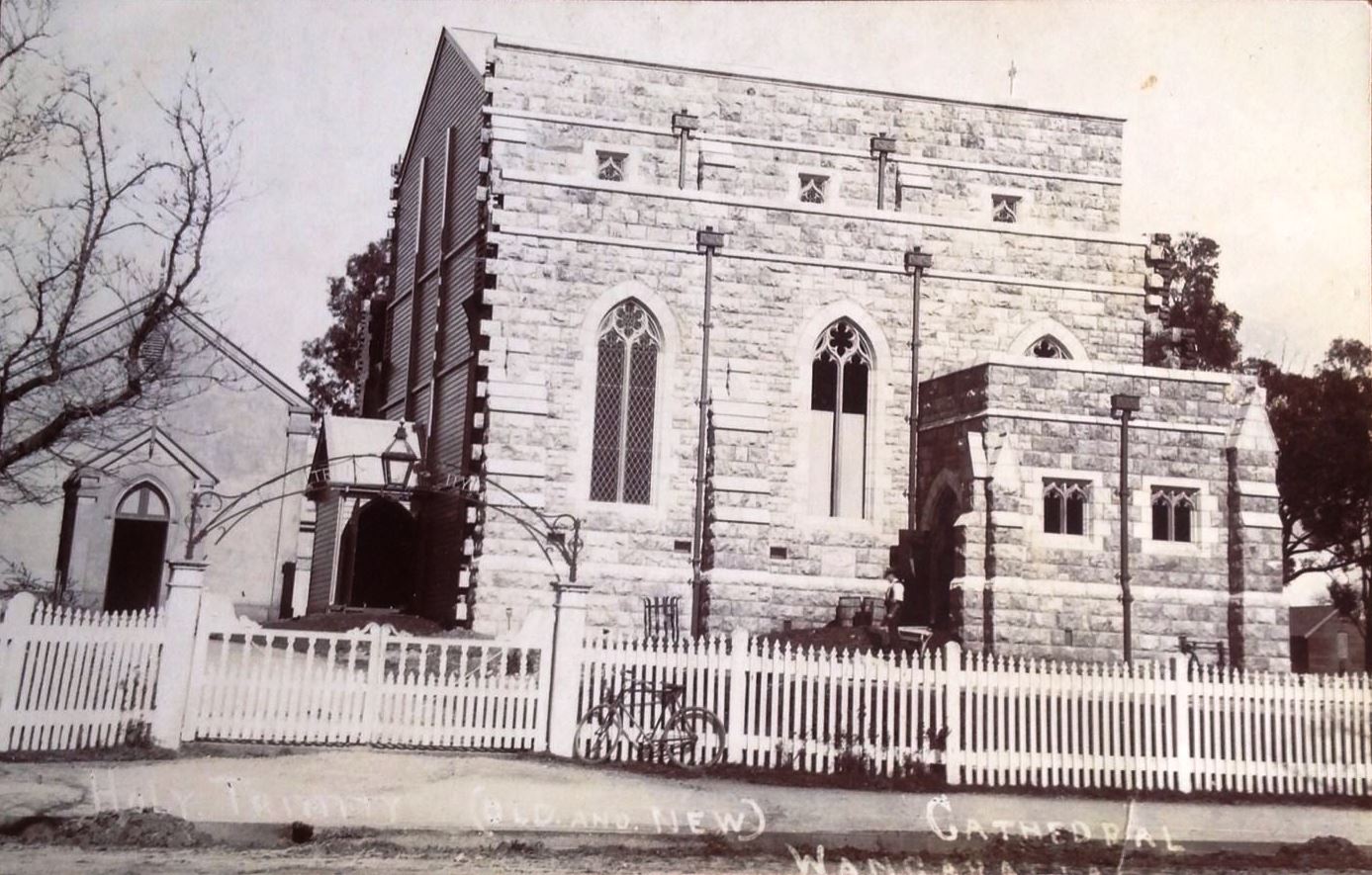
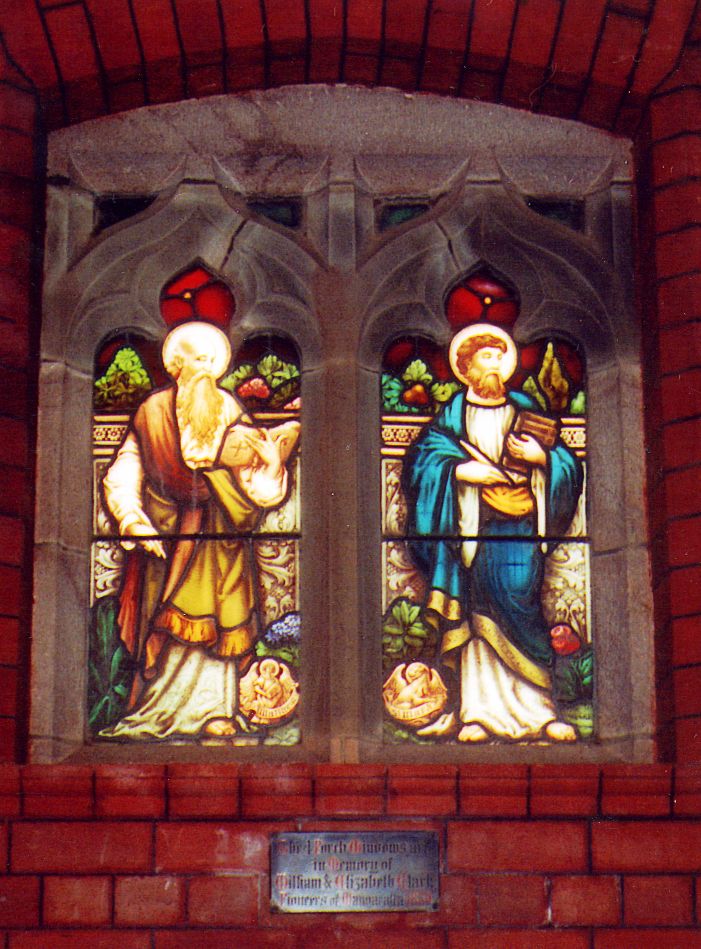
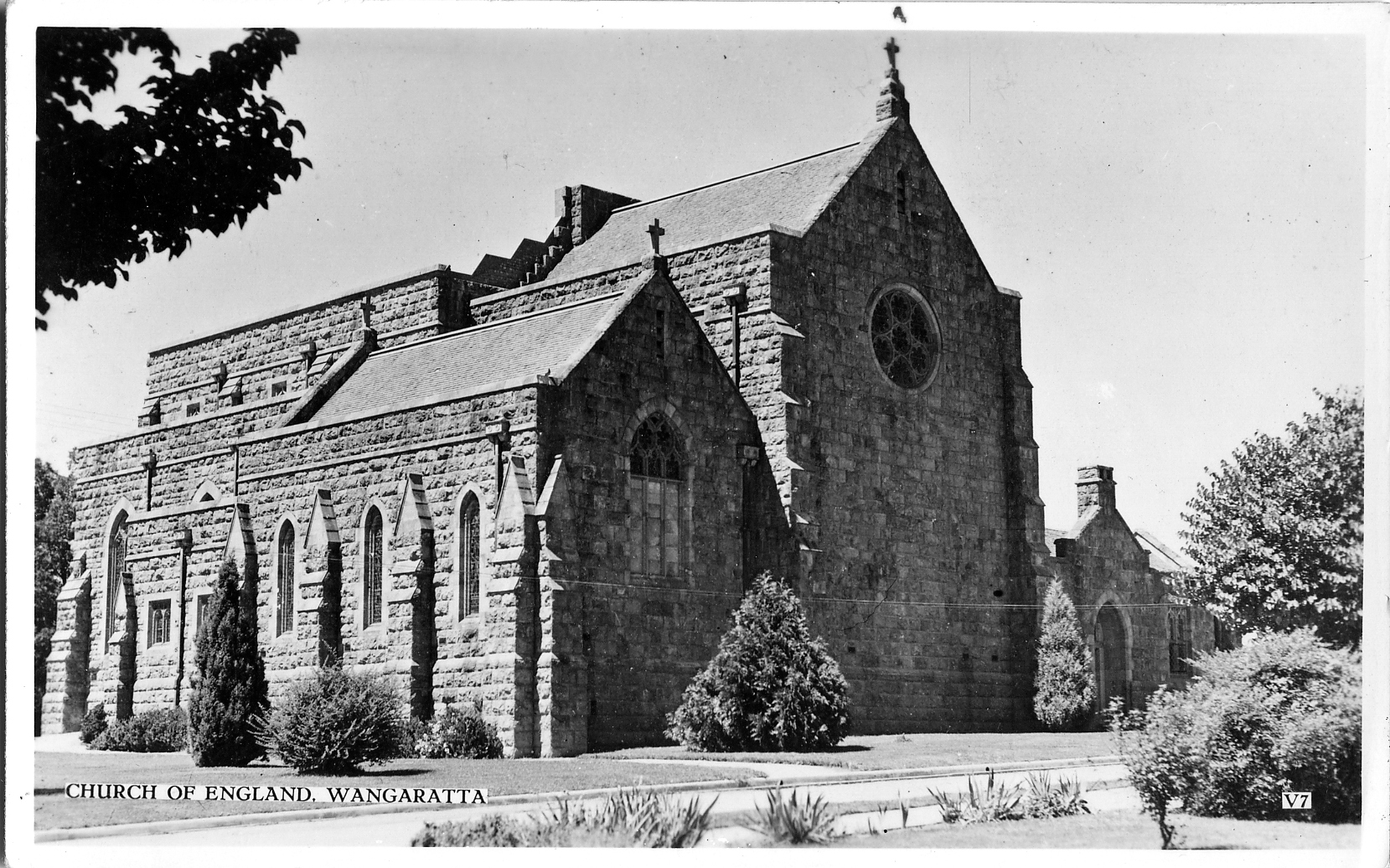
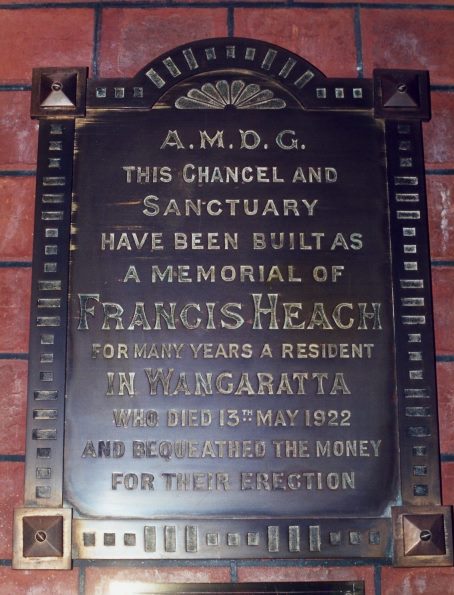
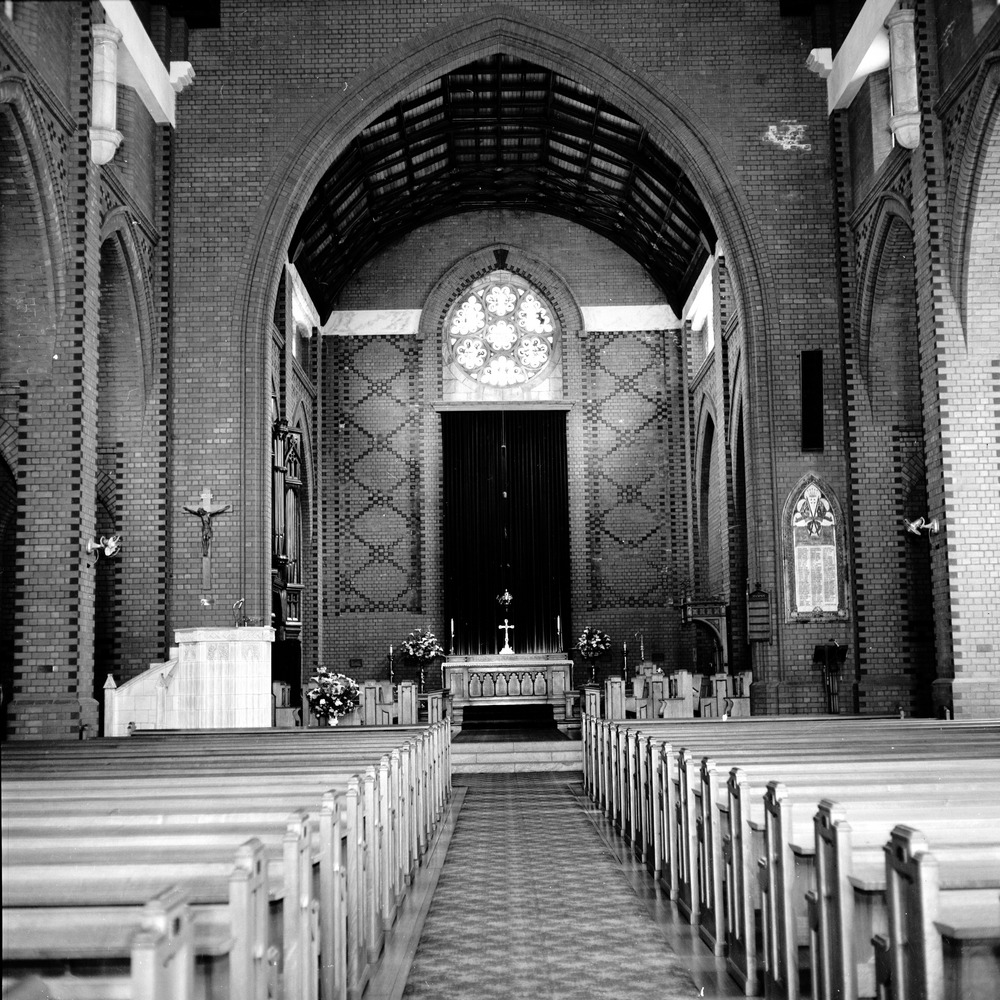




Wonderful photos and interesting history… thanks, Jen
Nice to see the different stages of the building, even if it was built using a rather piecemeal approach.
I enjoyed this story as well as the pictures.
Thanks Wendy!
Very nice arches indeed!
Thanks Alex. Actually forgot to mention the arches directly!
I find it interesting and a bit odd they would build a big church like that with several stone additions, but procrastinate over doing something about building an appropriate stone chancel. One has to suppose there was a reason for their chosen priorities & no doubt it had to do with money. Thank goodness Frank left them some AND with explicit directions on what to do with it or who knows what the church committee might have opted to build next instead of the chancel – again!
Indeed! Not sure what they were doing as the beautiful gothic revival Roman Catholic Church was built in the 1860s. The foundation stone for the first section of Holy Trinity wasn’t laid until 1908. I suspect some of it was to do with some early ministers who were quite odd to say the least (more about them another time) and by the declaration of the Diocese of Wangaratta in 1901.
Great History, thanks for sharing.
Thanks for reading Michael!
A fascinating account of a building, linking local history and family history.
Thanks Sue. There are a lot of other connections and images but the post was long enough! I’ll step back inside this building a few more times on this blog I hope.